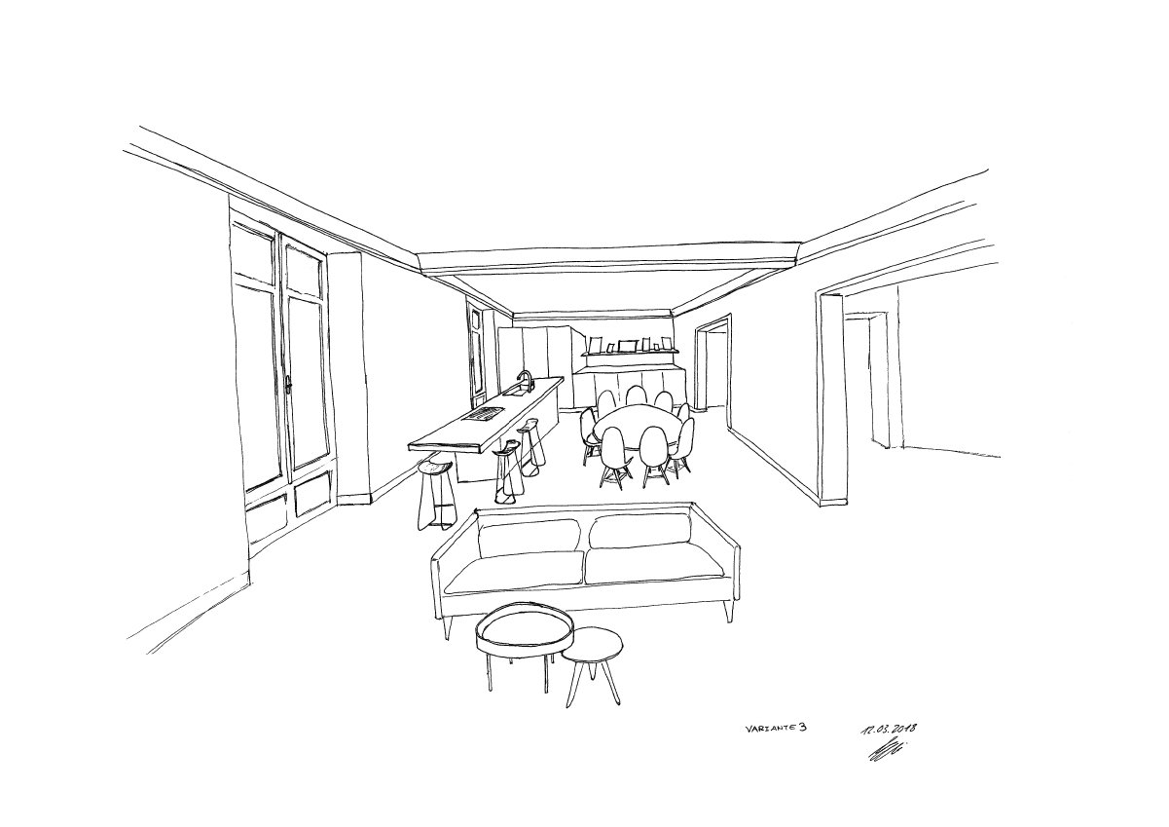
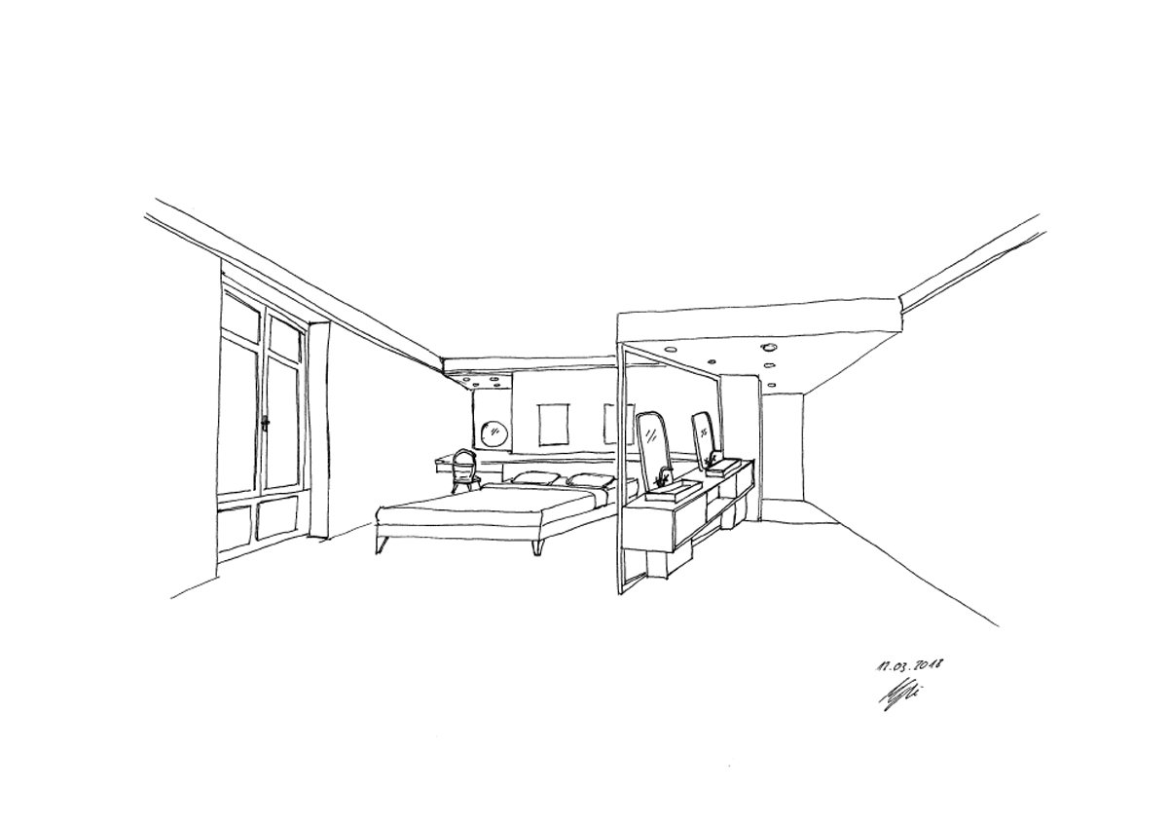
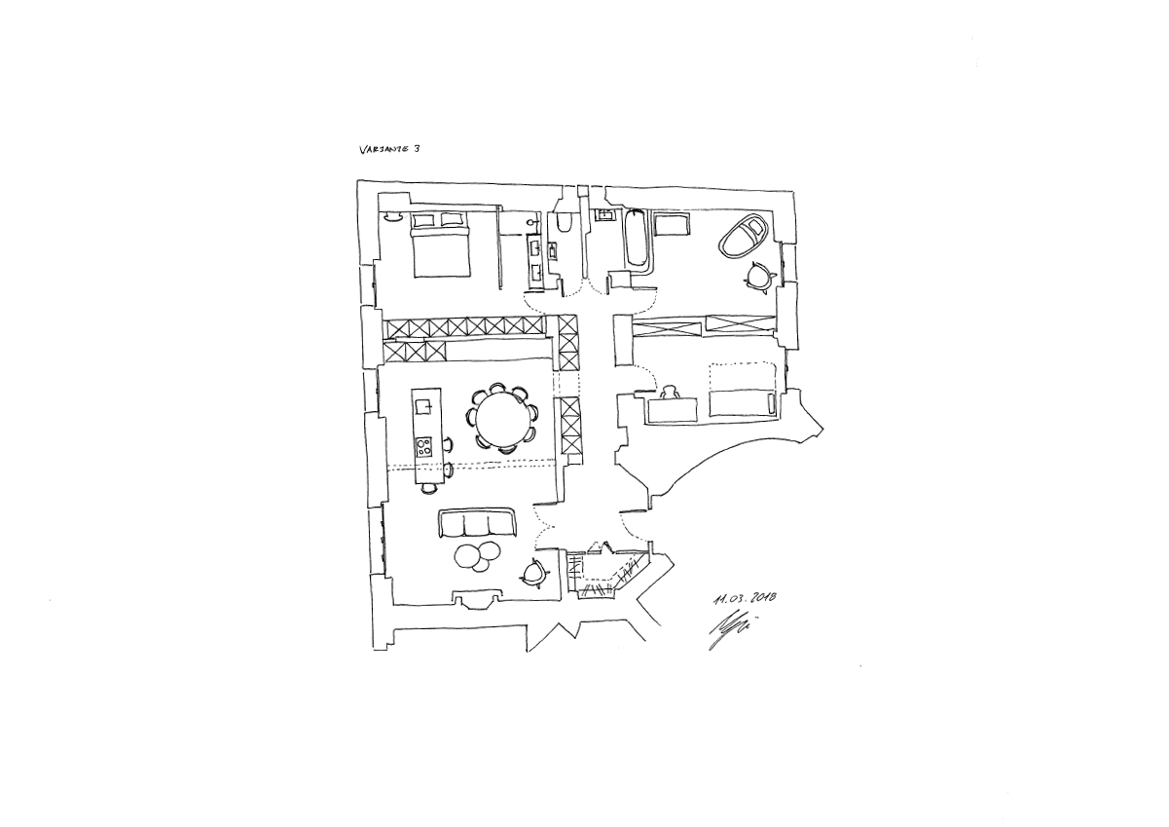
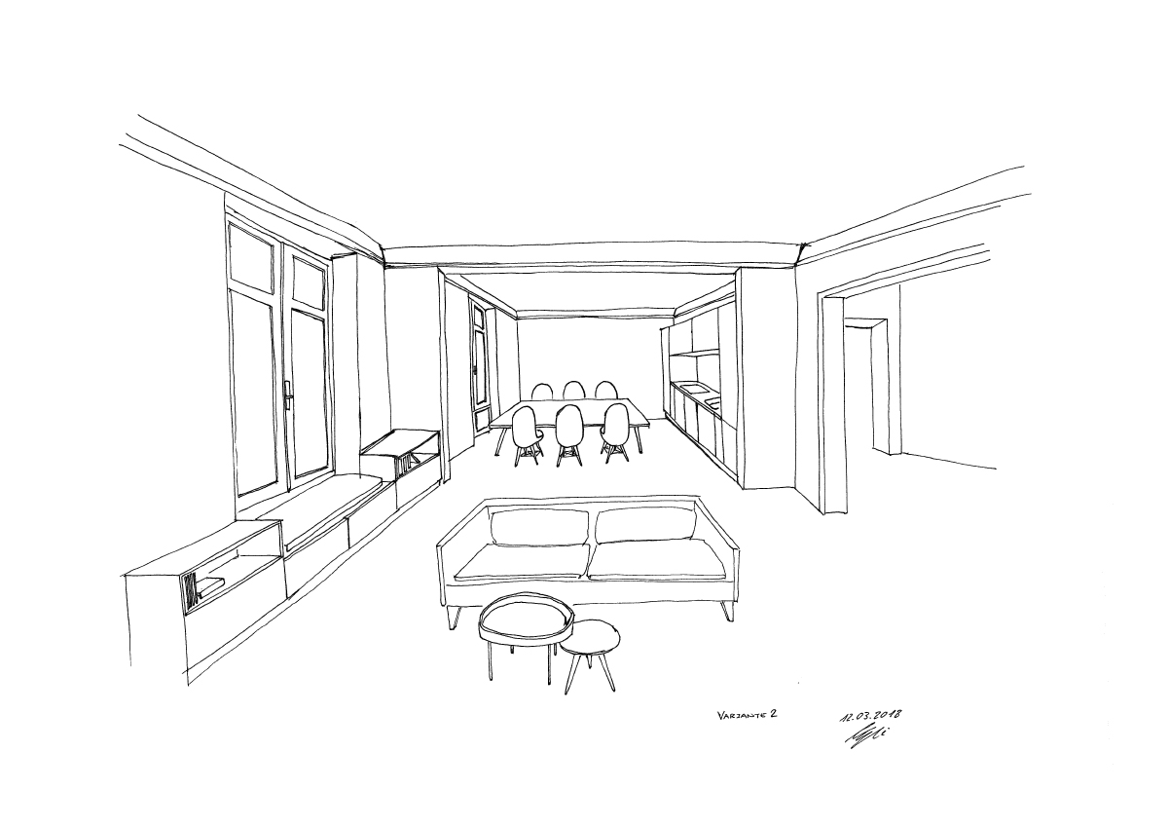
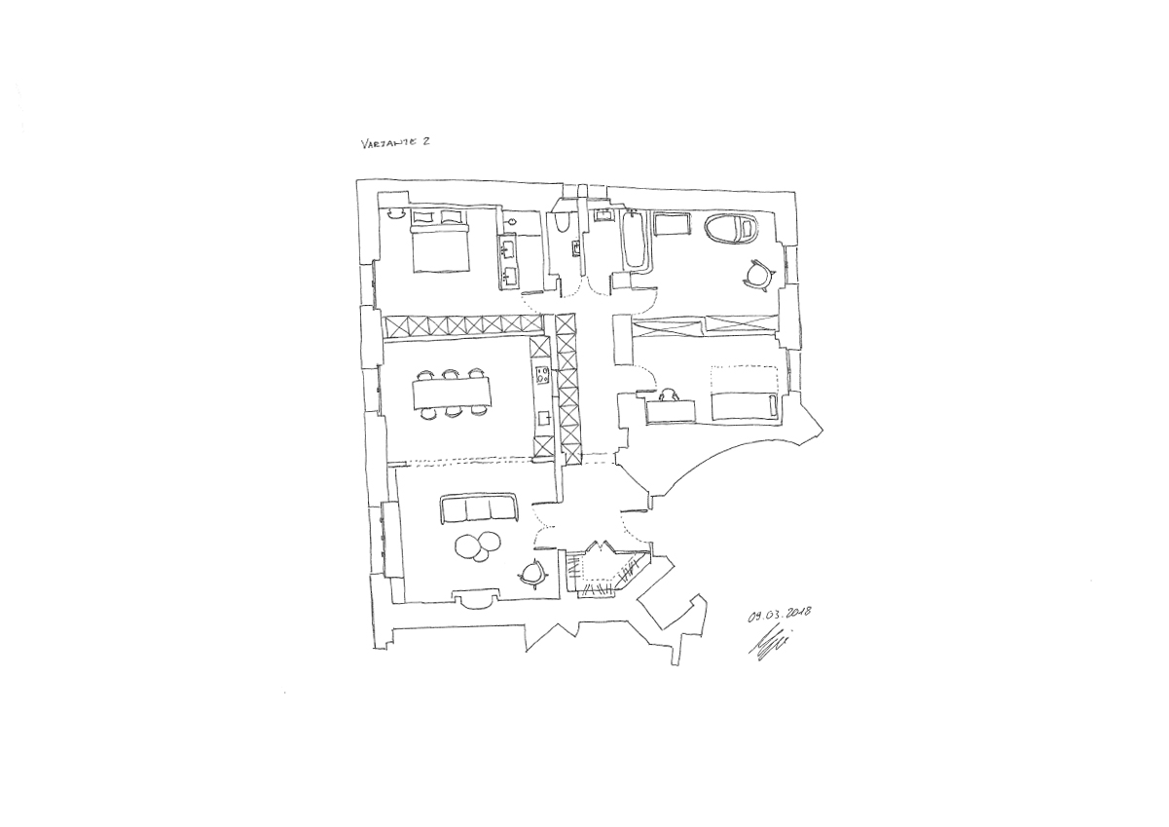
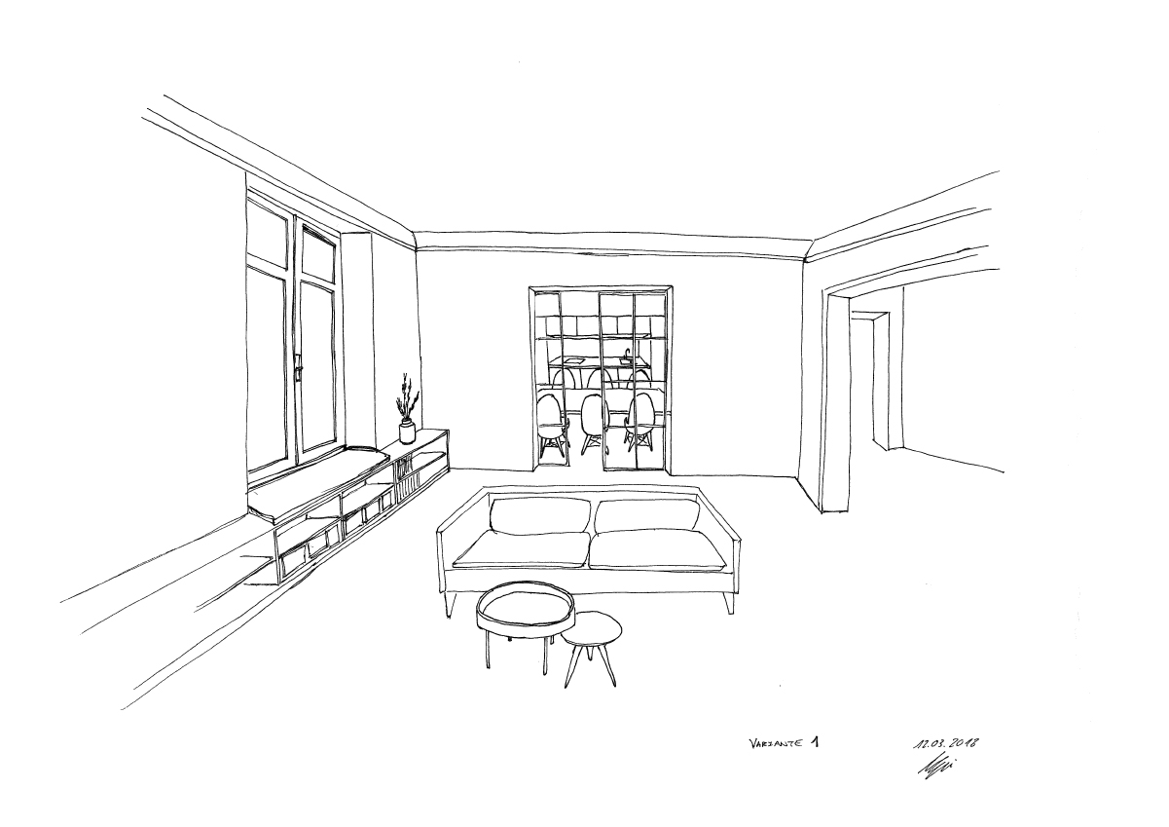
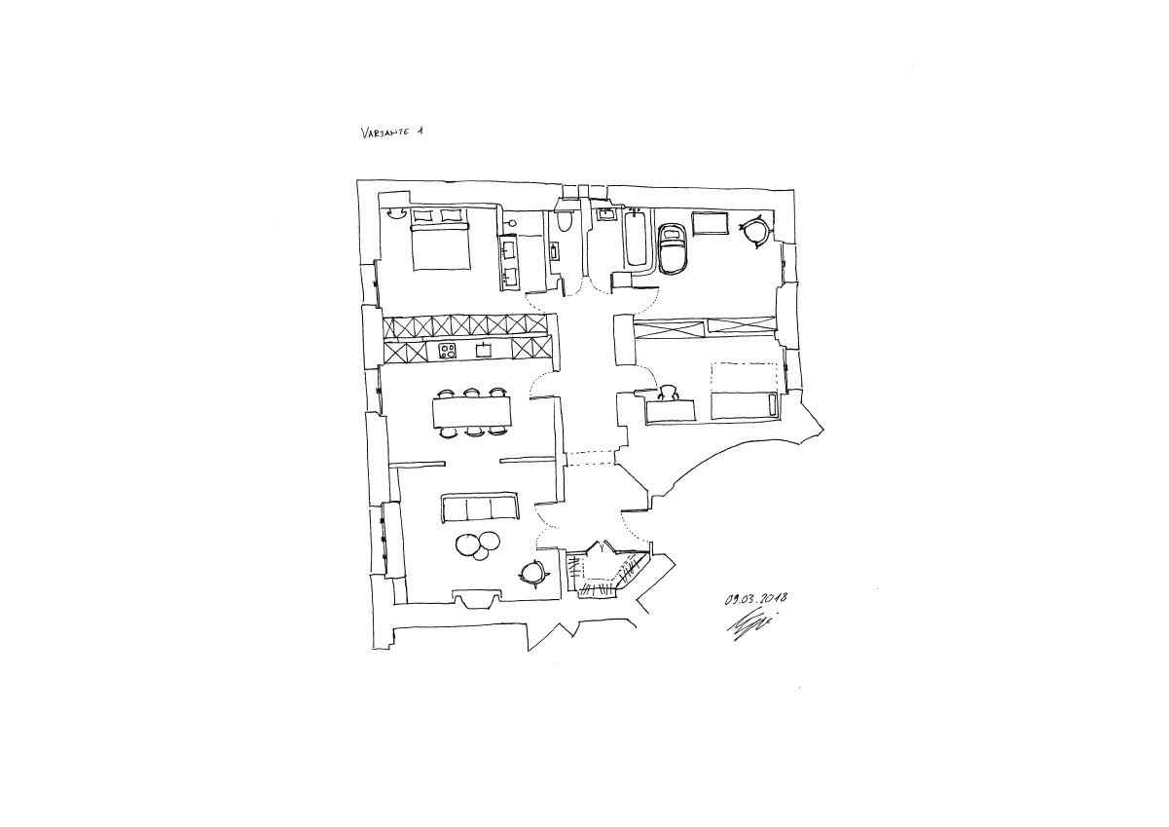
Renovation, Lausanne
Category : Interior, Renovation
Renovation study with help of sketches. The client wished to have a big open space and a third room. The solution proposed was to transform the kitchen into the third room and an additional bathroom in the master bedroom.
Etude de projet de rénovation sous forme d’esquisse. Le plan a été réadapté en rajoutant une troisième chambre dans l’ancienne cuisine de l’appartement et en aménageant le double séjour en salon et cuisine ouverte. Dans la chambre parentale une salle de bain supplémentaire a été planifiée.
